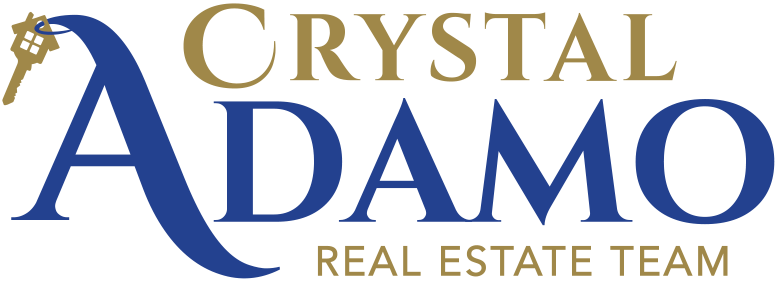
Our Listings
Login & Get Full Access
or
Agree & Get Full Access
In order to view sold properties, you will need to provide the information below and agree to the terms and conditions. We will then send you an email or text to verify the info provided so you can gain full access to sold properties.
Check Your Email to Gain Full Access
You requested that we send email to gain access to view sold properties.
Check your email and click the link to proceed.
By registering, you agree to our terms of use and that real estate professionals and lenders may call/text you about your inquiry, which may involve use of automated means and prerecorded/artificial voices. You don't need to consent as a condition of buying any property, goods or services. Messages/data rates may apply.Thank you for registering.
Are you currently working with one of these agents?

