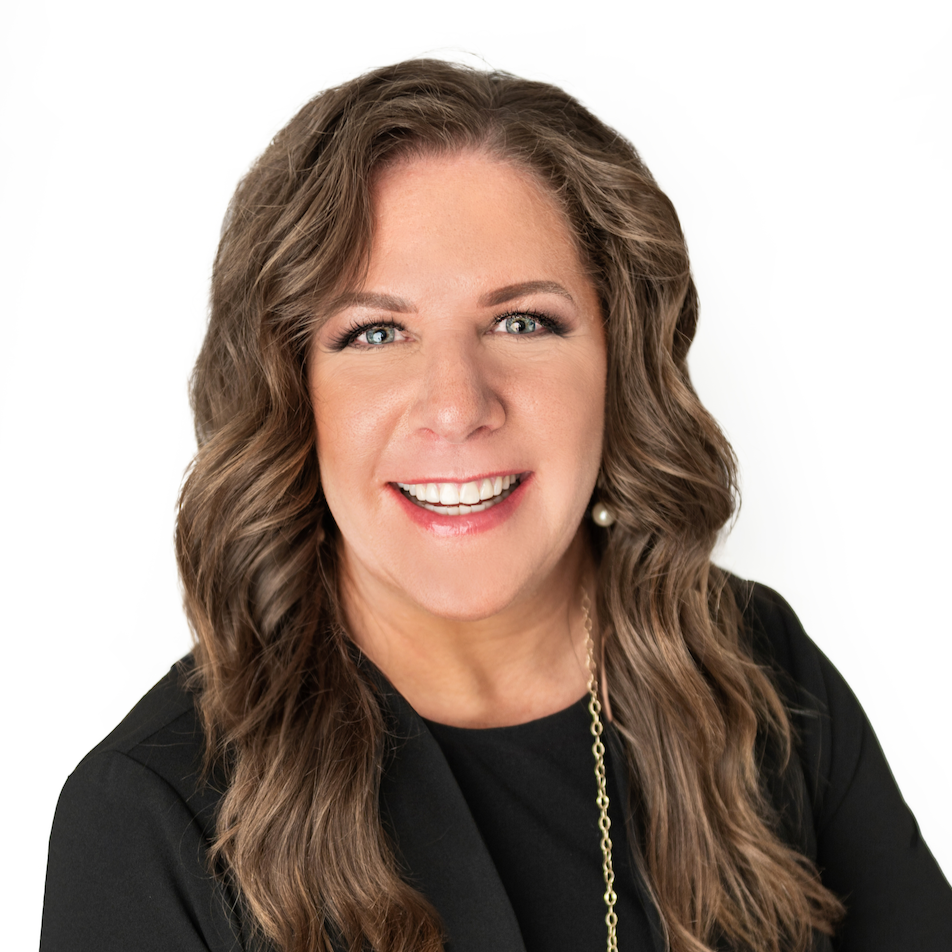Cochrane, AB T4C1V6 13 Bow Ridge Drive
$634,000



7 more








Presented By: PG Direct Realty Ltd.
Home Details
Move-In Ready Family Home with Space, Style & Sunshine! Beautifully Updated 3+2 Bedroom Home by Kingsmith Homes! With nearly 2,000 sq ft of finished living space, this move-in ready home features new luxury vinyl plank flooring, carpet, fresh paint, and stylish fixtures throughout. The main floor offers open-concept living with a gas fireplace, walkthrough pantry, and main floor laundry. Upstairs includes a spacious bonus room, two large bedrooms, a 4-piece bath, and a serene primary suite with walk-in closet and ensuite. The fully finished basement adds two more bedrooms, a family room, full bath, and ample storage. Enjoy central A/C, a sunny south-facing backyard with deck, and a double attached garage with overhead storage. Stylish, spacious, and full of upgrades—this one has it all! This property offers everything your family needs—and more.
Presented By: PG Direct Realty Ltd.
Interior Features for 13 Bow Ridge Drive
Bedrooms
Bedrooms Above Grade3
Total Bedrooms5
Bathrooms
Five Piece Bath0
Five Piece Ensuite Bath0
Four Piece Ensuite Bath1
Half Baths1
Total Baths4
Other Interior Features
Fireplace FeaturesGas
Fireplaces Total1
Laundry FeaturesLaundry Room, Main Level
BasementFull
Common WallsNo Common Walls
EnsuiteYes
FlooringCarpet, Ceramic Tile
Interior FeaturesKitchen Island, Laminate Counters, Open Floorplan, Pantry, Soaking Tub
Main Level AreasSquareFeet
General for 13 Bow Ridge Drive
Architctural Style2 Storey
Association 2 YNNo
Association?No
Community FeaturesPlayground, Schools Nearby, Shopping Nearby, Sidewalks, Street Lights
Condo TypeNot a Condo
Construction MaterialsVinyl Siding, Wood Frame
CoolingCentral Air
Full Baths3
HeatingForced Air
Parking Total4
Property SubtypeDetached
Property TypeResidential
Public RemarksMove-In Ready Family Home with Space, Style & Sunshine! Beautifully Updated 3+2 Bedroom Home by Kingsmith Homes! With nearly 2, 000 sq ft of finished living space, this move-in ready home features new l
RoofAsphalt Shingle
Structure TypeHouse
Subdivision NameBow Ridge
SuiteNo
Transaction TypeFor Sale
ZoningR1
Exterior for 13 Bow Ridge Drive
Exterior FeaturesOther
FencingFenced, Partial
Foundation Poured Concrete
Frontage Length13.27M 43`6
Garage Y/NYes
InclusionsN/A
Lot FeaturesBack Yard, City Lot, Front Yard, Landscaped
Lot Size Acres0.11
Parking FeaturesDouble Garage Attached, Off Street
Patio And Porch FeaturesDeck
Additional Details

Crystal Adamo
Sales Representative


 Beds • 5
Beds • 5 Full/Half Baths • 3 / 1
Full/Half Baths • 3 / 1 SQFT • 1,953
SQFT • 1,953 Garage • 2
Garage • 2