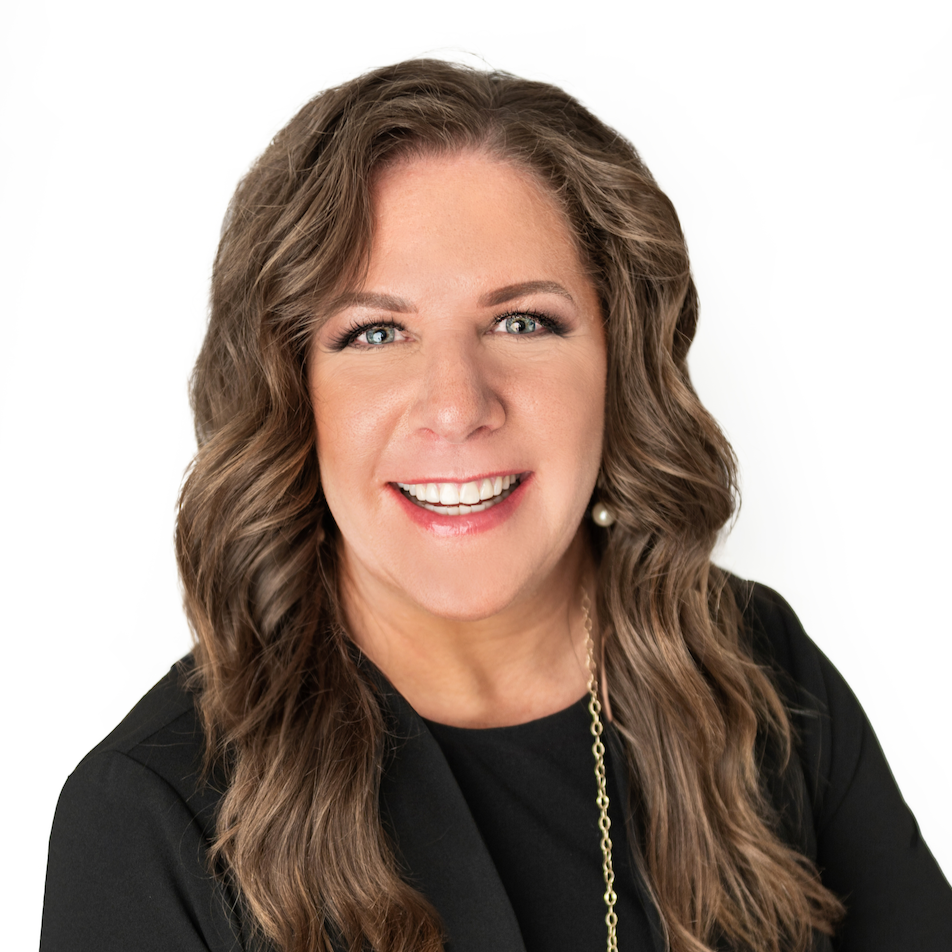Calgary, AB T2Y0L1 2330 Fish Creek Boulevard SW # 2347
$729,900



45 more














































Presented By: Realty 2000 Inc.
Home Details
Welcome to Sanderson Ridge, an adult community that cradles beautiful Fish Creek Park. No detail is overlooked, from the stunning craftsmanship of the exterior timber to the unsurpassed quality in the finishes of your suite. Sanderson Ridge is well-equipped for any hobby. Pool tables, games & poker rooms, fitness centre, bowling alleys, craft room, wine cellar & woodworking shop - complete with power tools - are waiting for you. There's a movie theatre, swimming pool, hot tub, steam room, coffee bar, library, fully equipped kitchen and "The Sanderson Room" available for events & 2 car-wash bays.
Discover the ultimate in luxury and resort-style living, where every detail is designed for your comfort and joy! This beautiful unit features bright, sunlit views to the south, infusing the space with warmth and light. Step inside and you’ll be struck by the 9½ foot ceilings, cozy foyer, luxury vinyl plank floors, Santino Bianco porcelain tiles in bathrooms, recessed lighting throughout, a bright open floor plan and large windows that let the sunshine in. You will be delighted with the gourmet kitchen, featuring gorgeous quartz countertops, trendy backsplash, Blanco Precis silgranit under-mount double sink, stainless steel appliances including gas range, stylish hood fan, French door refrigerator with water and ice maker, built-in dishwasher, and microwave drawer. The spacious living area is perfect for hosting unforgettable gatherings. Step out onto the deck and bask in the warm sunshine – it's the ideal spot to enjoy your morning coffee or savor a glass of wine as the day unfolds! For added convenience, you'll find a BBQ hook-up ready for your outdoor grilling needs. The primary suite has a walk-thru closet fitted with custom closet organizers. Unwind in the spa-like ensuite featuring a double vanity and quartz countertops, after partaking in the many activities that Sanderson Ridge has to offer. Another bedroom, in-suite laundry complete with a washer & dryer, plus a striking main 4-piece bathroom, adds the perfect finishing touch to this impressive suite. You’ll appreciate the convenience of having a titled underground parking stall and a secure storage area conveniently located near the elevator. Note this unit is on the West side of the complex and was completed in 2022. Make sure to add this to your list to check out—you'll be glad you did.
Presented By: Realty 2000 Inc.
Interior Features for 2330 Fish Creek Boulevard SW # 2347
Bedrooms
Bedrooms Above Grade2
Total Bedrooms2
Bathrooms
Five Piece Bath0
Five Piece Ensuite Bath0
Four Piece Ensuite Bath1
Half Baths
Total Baths2
Other Interior Features
Fireplaces Total0
Laundry FeaturesIn Unit, Main Level
Common Walls2+ Common Walls
EnsuiteYes
Floor LocationOther
FlooringCarpet, Ceramic Tile, Vinyl Plank
Interior FeaturesBuilt-in Features, Closet Organizers, Double Vanity, French Door, High Ceilings, No Animal Home, No Smoking Home, Open Floorplan, Quartz Counters, Walk-In Closet(s)
Main Level AreasSquareFeet
Total Stories4
Other Rooms
Entry Level3
General for 2330 Fish Creek Boulevard SW # 2347
Architctural StyleApartment-Single Level Unit
Association 2 YNNo
Association AmenitiesCar Wash, Community Gardens, Elevator(s), Fitness Center, Guest Suite, Indoor Pool, Other, Parking, Party Room, Recreation Facilities, Recreation Room, Secured Parking, Spa/Hot Tub, Storage, Trash, Visitor Parking,
Association Fee FrequencyMonthly
Association?Yes
Community FeaturesPark, Shopping Nearby, Sidewalks, Street Lights, Walking/Bike Paths
Condo TypeConventional Condo
Construction MaterialsComposite Siding, Log, Stone, Wood Frame
CoolingCentral Air
DistrictCAL Zone S
Full Baths2
HeatingFan Coil
Parking Plan TypeTitled
Parking Total1
Pets AllowedRestrictions
Property SubtypeApartment
Property TypeResidential
Public RemarksWelcome to Sanderson Ridge, an adult community that cradles beautiful Fish Creek Park. No detail is overlooked, from the stunning craftsmanship of the exterior timber to the unsurpassed quality in the
RoofConcrete, Tile
Structure TypeLow Rise (2-4 stories)
Subdivision NameEvergreen
SuiteNo
Transaction TypeFor Sale
Unit Number2347
ZoningM-2
Exterior for 2330 Fish Creek Boulevard SW # 2347
Exterior FeaturesCourtyard, Gas Grill, Lighting, Permeable Paving, Rain Gutters, Storage, Uncovered Courtyard
Garage Y/NNo
InclusionsTV Wall Mount in Living Room
Parking FeaturesParkade, Underground
Patio And Porch FeaturesBalcony(s)
Additional Details

Crystal Adamo
Sales Representative


 Beds • 2
Beds • 2 Baths • 2
Baths • 2 SQFT • 1,060
SQFT • 1,060