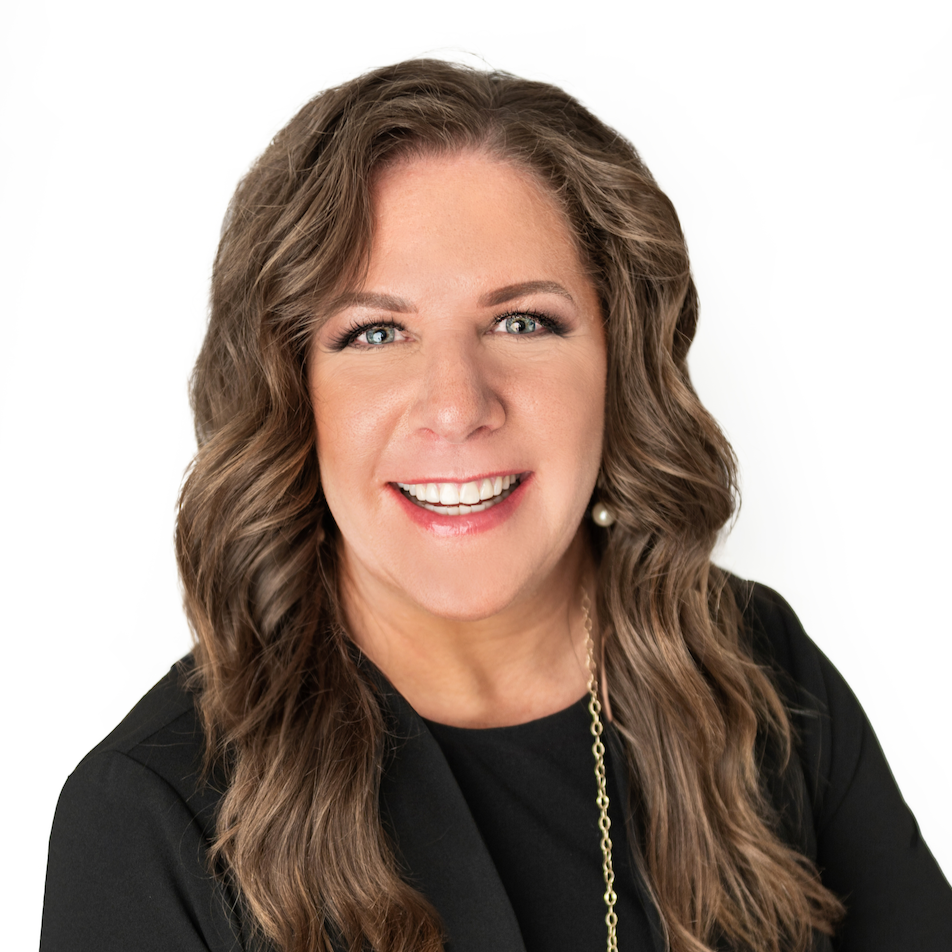High River, AB T1V1L2 906 11 Street SE
$799,900



45 more














































Presented By: RE/MAX Southern Realty
Home Details
This exceptional bungalow is located on a premium cul-de-sac only steps from Emerson Lake. It is on a rare 10,000 sq. ft. beautifully landscaped and private lot with RV parking and a back lane. The home has an open floorplan and has been extensively renovated with a deluxe kitchen and bathrooms, engineered hardwood throughout the main floor and a central staircase leading to an open and sunlit lower level. The main floor includes a big primary bedroom with lots of closet space and a 3 piece ensuite, a laundry room, and a spacious second bedroom or office. Downstairs there are extra large daylight windows and a comfortable family room with a cozy gas fireplace, two bedrooms with walk-in closets, another full bathroom, a hobby room, and lots of storage space including a secure storage room. The attached 25’ x 25’ garage is heated and has access direct to the lower level and the main floor of the home, and a door to the back yard. Landscaping on this property has made the backyard a beautiful oasis. It has two decks and a patio and includes a covered BBQ area. There are many mature perennials and trees, and a solid stucco fence for privacy. Extras in this home include a stucco exterior, triple pane windows, granite counters throughout, a bluestar range, trex decking and air conditioning. Click the multimedia tab for an interactive virtual 3D tour, additional photos and floor plans.
Presented By: RE/MAX Southern Realty
Interior Features for 906 11 Street SE
Bedrooms
Bedrooms Above Grade2
Total Bedrooms4
Bathrooms
Five Piece Bath0
Five Piece Ensuite Bath0
Four Piece Ensuite Bath
Half Baths
Total Baths3
Other Interior Features
Fireplace FeaturesFamily Room, Gas
Fireplaces Total1
Laundry FeaturesLaundry Room, Main Level
Main Level Finished Area1544.44
Main Level Finished Area Metres143.48
Main Level Finished Area SF1544.44
Main Level Finished Area Srch Sq1544.44
BasementFull
Below Grade Finished Area1522.17
EnsuiteYes
FlooringCarpet, Hardwood, Tile
Interior FeaturesCeiling Fan(s), Central Vacuum, Granite Counters, Kitchen Island, Walk-In Closet(s)
Main Level AreasSquareFeet
General for 906 11 Street SE
Architctural StyleBungalow
Association 2 YNNo
Association?No
Community FeaturesLake, Playground, Schools Nearby, Shopping Nearby, Walking/Bike Paths
Condo TypeNot a Condo
Construction MaterialsWood Frame
CoolingCentral Air
Full Baths3
HeatingForced Air
Parking Total5
Property SubtypeDetached
Property TypeResidential
Public RemarksThis exceptional bungalow is located on a premium cul-de-sac only steps from Emerson Lake. It is on a rare 10, 000 sq. ft. beautifully landscaped and private lot with RV parking and a back lane. The
RoofAsphalt Shingle
Structure TypeHouse
Subdivision NameEmerson Lake Estates
SuiteNo
Transaction TypeFor Sale
ZoningTND
Exterior for 906 11 Street SE
Exterior FeaturesGarden, Private Yard
FencingFenced
Foundation Wood
Frontage Length14.63M 48`0
Garage Y/NYes
InclusionsGarden Shed
Lot FeaturesBack Lane, Cul-De-Sac, Landscaped, Pie Shaped Lot, Treed
Lot Size Acres0.23
Parking FeaturesAlley Access, Double Garage Attached, Driveway, RV Access/Parking
Patio And Porch FeaturesDeck
Additional Details

Crystal Adamo
Sales Representative


 Beds • 4
Beds • 4 Baths • 3
Baths • 3 SQFT • 1,544
SQFT • 1,544 Garage • 2
Garage • 2