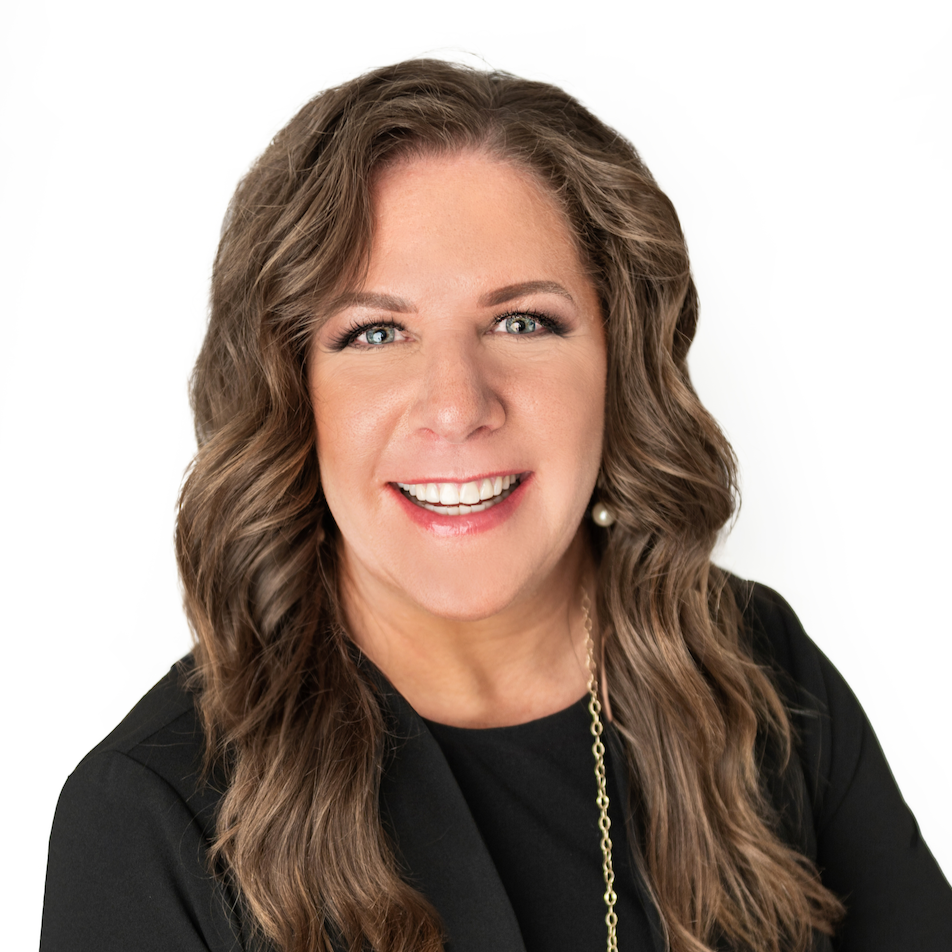Calgary, AB T3J0C6 9 Saddlecrest Crescent NE
$779,900



43 more












































Presented By: Century 21 Bravo Realty
Home Details
Welcome to 9 Saddlecrest Crescent NE—an upgraded and spacious 2-storey home in the heart of Saddle Ridge with a legal secondary suite and separate entrance! Offering 2,341 sq.ft. RMS above grade plus a finished basement, this property provides over 3,100 sq.ft. of total living space.
The main floor showcases a bright and open layout with renovated kitchen cabinetry (2020s), formal dining and living areas, a cozy family room, and the rare convenience of a full bathroom on the main floor—ideal for multi-generational living. Extensive updates include new hardwood flooring (2020s), a new roof and siding from professionally completed hail repairs, and modern finishes throughout.
Upstairs, you’ll find four generous bedrooms including a large primary with ensuite and walk-in closet, plus a versatile bonus room.
The finished basement features two additional bedrooms, a full bath, a spacious eat-in kitchen, separate laundry, and a private entrance—offering excellent flexibility for extended family or guests.
Additional highlights include a lot size of 342 sq.m. (3,681 sq.ft.) with a 36 ft. frontage, double attached garage, landscaped yard, gas fireplace, and outstanding curb appeal. Ideally located close to schools, parks, shopping, transit, and major roadways.
Don’t miss this Saddle Ridge gem with modern upgrades, a legal suite, and a thoughtful floorplan—book your showing today!
Presented By: Century 21 Bravo Realty
Interior Features for 9 Saddlecrest Crescent NE
Bedrooms
Bedrooms Above Grade4
Total Bedrooms6
Bathrooms
Five Piece Bath0
Five Piece Ensuite Bath0
Four Piece Ensuite Bath1
Half Baths
Total Baths4
Other Interior Features
Fireplace FeaturesFamily Room, Gas
Fireplaces Total1
Laundry FeaturesLaundry Room, Multiple Locations
Main Level Finished Area1038.00
Main Level Finished Area Metres96.43
Main Level Finished Area SF1038.00
Main Level Finished Area Srch Sq1038.00
BasementFull
Below Grade Finished Area805.90
EnsuiteYes
FlooringCarpet, Hardwood, Vinyl
Interior FeaturesCeiling Fan(s), Kitchen Island, No Animal Home, No Smoking Home, Pantry, Separate Entrance, Walk-In Closet(s)
Main Level AreasSquareFeet
General for 9 Saddlecrest Crescent NE
Architctural Style2 Storey
Association 2 YNNo
Association?No
Community FeaturesPlayground, Schools Nearby, Sidewalks
Condo TypeNot a Condo
Construction MaterialsStucco, Wood Frame
CoolingNone
DistrictCAL Zone NE
Full Baths4
HeatingForced Air
Parking Total4
Property SubtypeDetached
Property TypeResidential
Public RemarksWelcome to 9 Saddlecrest Crescent NE—an upgraded and spacious 2-storey home in the heart of Saddle Ridge with a legal secondary suite and separate entrance! Offering 2, 341 sq.ft. RMS above grade plus
RoofAsphalt Shingle
Structure TypeHouse
Subdivision NameSaddle Ridge
SuiteYes
Transaction TypeFor Sale
ZoningR-G
Exterior for 9 Saddlecrest Crescent NE
Exterior FeaturesPrivate Yard
FencingFenced
Foundation Poured Concrete
Frontage Length11.00M 36`1
Garage Y/NYes
InclusionsN/A
Lot FeaturesBack Lane, Back Yard, Front Yard, Interior Lot, Level, No Neighbours Behind, Street Lighting
Lot Size Acres0.08
Parking FeaturesDouble Garage Attached
Patio And Porch FeaturesDeck, Front Porch
Additional Details

Crystal Adamo
Sales Representative


 Beds • 6
Beds • 6 Baths • 4
Baths • 4 SQFT • 2,341
SQFT • 2,341 Garage • 2
Garage • 2