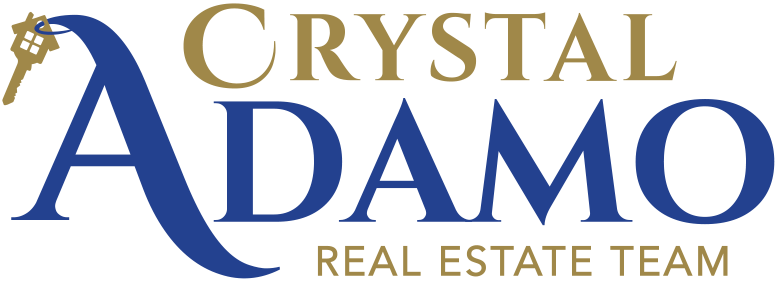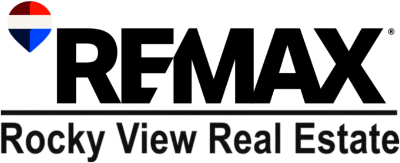Red Deer, AB T4R0J8 69 Ironstone Drive # 303
$259,000



31 more
































Presented By: Skyrock
Home Details
Price reduced for quick sale. Step inside and be impressed! This bright and inviting condo offers a warm and move-in ready feel. The unit is part of a well-cared-for complex in the desirable Ironstone community in southeast Red Deer, known for its quiet surroundings, safe environment, and excellent accessibility.
The open-concept layout creates a natural flow between the living, dining, and kitchen areas, making the space both functional and welcoming. The kitchen features a raised eating bar and generous cabinet storage, perfect for easy meal prep or casual gatherings. The living room is filled with natural light from large patio doors that open onto a west-facing balcony—an ideal place to relax at sunset or enjoy a quiet moment outdoors.
Both bedrooms are generously sized with ample closet space, complemented by a full four-piece bathroom and convenient in-suite laundry with stacking washer and dryer. Extra storage is also included, ensuring daily life stays organized and clutter-free.
Comfort is built into every detail: central A/C keeps you cool through the summer, while heated underground parking makes winter living effortless. The building is pet-friendly (with Board approval), offering flexibility for pet owners.
The location adds to the appeal, with shopping, schools, and the Collicutt Centre all close by, making errands, recreation, and community life easy and convenient.
This home combines comfort, security, and lifestyle in one beautiful package. Don’t miss the chance to make it yours!
Presented By: Skyrock
Interior Features for 69 Ironstone Drive # 303
Bedrooms
Bedrooms Above Grade2
Total Bedrooms2
Bathrooms
Five Piece Bath0
Five Piece Ensuite Bath0
Four Piece Ensuite Bath
Half Baths
Total Baths1
Other Interior Features
Fireplaces Total0
Laundry FeaturesIn Unit
Main Level Finished Area935.00
Main Level Finished Area Metres86.86
Main Level Finished Area SF935.00
Main Level Finished Area Srch Sq935.00
Below Grade Finished Area Unit TypeSquareFeet
Common Walls2+ Common Walls
EnsuiteNo
Floor LocationOther
FlooringCarpet, Linoleum
Interior FeaturesBreakfast Bar, Closet Organizers, Vinyl Windows
Main Level AreasSquareFeet
Total Stories4
Other Rooms
Rooms Above Grade5
Entry Level3
General for 69 Ironstone Drive # 303
AppliancesCentral Air Conditioner, Dishwasher, Electric Stove, Microwave Hood Fan, Range, Refrigerator, Washer/Dryer, Window Coverings
Architectural StyleApartment-Single Level Unit
Association 2 YNNo
Association AmenitiesElevator(s), Parking, Recreation Facilities, Snow Removal, Visitor Parking
Association Fee FrequencyMonthly
Association?Yes
CityRed Deer
Community FeaturesPark, Playground, Schools Nearby, Shopping Nearby, Sidewalks, Street Lights
Condo NameIron Creek Lofts
Condo TypeConventional Condo
Construction MaterialsStone, Stucco, Wood Frame
CoolingCentral Air
CountyRed Deer
Full Baths1
HeatingForced Air
LevelsSingle Level Unit
New Construction Y/NNo
Parking Plan TypeAssigned
Parking Total1
Pets AllowedRestrictions
Property SubtypeApartment
Property TypeResidential
RestrictionsPet Restrictions or Board approval Required
Standard StatusActive
StatusActive
Structure TypeLow Rise (2-4 stories)
Subdivision NameIronstone
SuiteNo
Transaction TypeFor Sale
Unit Number303
Virtual Tour URL UnbrandedClick here
Year Built2007
ZoningR-H
Exterior for 69 Ironstone Drive # 303
Exterior FeaturesBalcony
Garage Y/NNo
InclusionsN/A
Lot Size Acres0.02
Lot Size Square Feet935
Parking FeaturesHeated Garage, Underground
Patio And Porch FeaturesBalcony(s)
Additional Details

Crystal Adamo
Sales Representative



 Beds • 2
Beds • 2 Baths • 1
Baths • 1 SQFT • 935
SQFT • 935