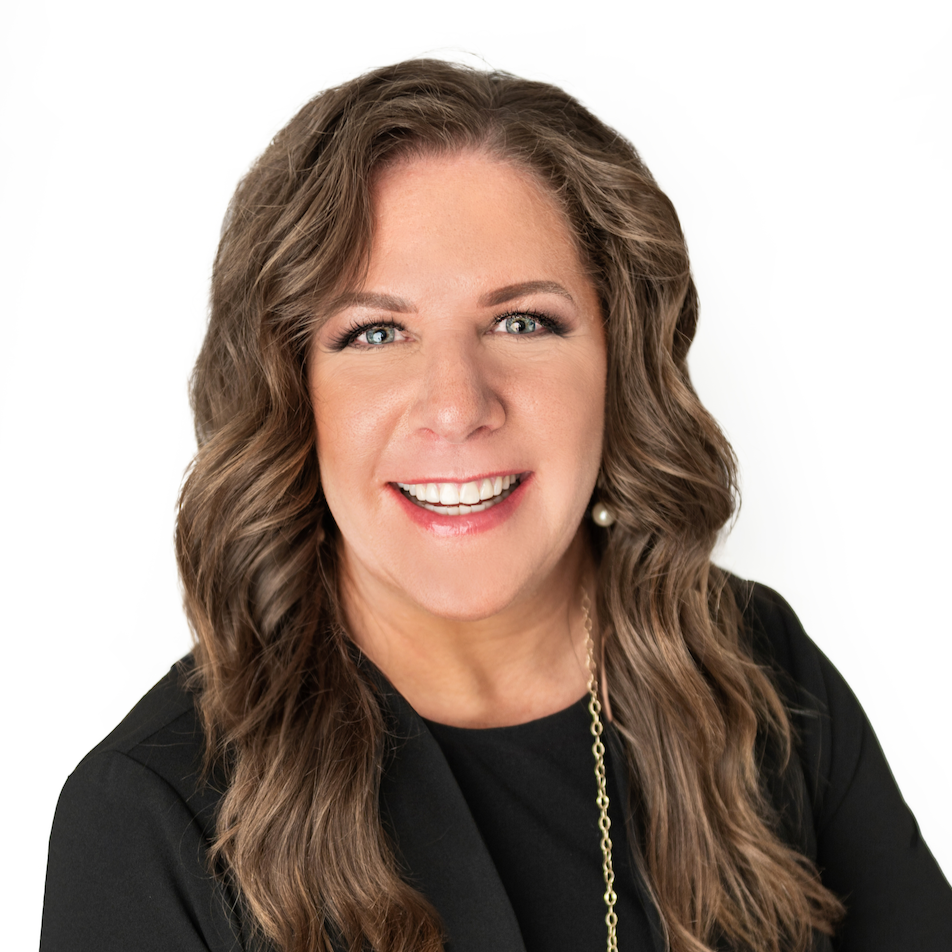Calgary, AB T2B1G4 2235 43 Street SE
$529,900



13 more














Presented By: Century 21 Bravo Realty
Home Details
Welcome to this inviting 3-bedroom, 1-bathroom bungalow offering 1,026 sq ft of comfortable living space. Situated on a generously sized lot 120' x 50', this home features a bright and functional kitchen, abundant natural light, and an undeveloped basement—ready for your personal touch. The spacious backyard is perfect for gardening, relaxing, or entertaining, and the double detached garage adds extra convenience. Ideally located, you're within walking distance to schools of all levels and just minutes from Marlborough Mall, Safeway, Walmart, and public transit, including a nearby train station. Easy access to Memorial Drive ensures quick commutes to downtown and beyond. Don’t miss this opportunity—book your private showing today!
Presented By: Century 21 Bravo Realty
Interior Features for 2235 43 Street SE
Bedrooms
Bedrooms Above Grade3
Total Bedrooms3
Bathrooms
Five Piece Bath0
Five Piece Ensuite Bath0
Four Piece Ensuite Bath
Half Baths
Total Baths1
Other Interior Features
Fireplace FeaturesBasement, Gas
Fireplaces Total1
Laundry FeaturesIn Basement
BasementFull
EnsuiteNo
FlooringVinyl Plank
Interior FeaturesSee Remarks
Main Level AreasSquareFeet
General for 2235 43 Street SE
Architctural StyleBungalow
Association 2 YNNo
Association?No
Community FeaturesPark, Playground, Schools Nearby, Shopping Nearby, Sidewalks
Condo TypeNot a Condo
Construction MaterialsStucco, Wood Frame, Wood Siding
CoolingNone
DistrictCAL Zone E
Full Baths1
HeatingForced Air
Parking Total2
Property SubtypeDetached
Property TypeResidential
Public RemarksWelcome to this inviting 3-bedroom, 1-bathroom bungalow offering 1, 026 sq ft of comfortable living space. Situated on a generously sized lot 120' x 50', this home features a bright and functional kitch
RoofAsphalt Shingle
Structure TypeHouse
Subdivision NameForest Lawn
SuiteNo
Transaction TypeFor Sale
ZoningR-CG
Exterior for 2235 43 Street SE
Exterior FeaturesNone
FencingFenced
Foundation Poured Concrete
Frontage Length15.24M 50`0
Garage Y/NYes
Inclusionsn/a
Lot FeaturesBack Lane, Level, Rectangular Lot
Lot Size Acres0.14
Parking FeaturesDouble Garage Detached
Patio And Porch FeaturesDeck
Additional Details

Crystal Adamo
Sales Representative


 Beds • 3
Beds • 3 Baths • 1
Baths • 1 SQFT • 1,026
SQFT • 1,026 Garage • 2
Garage • 2