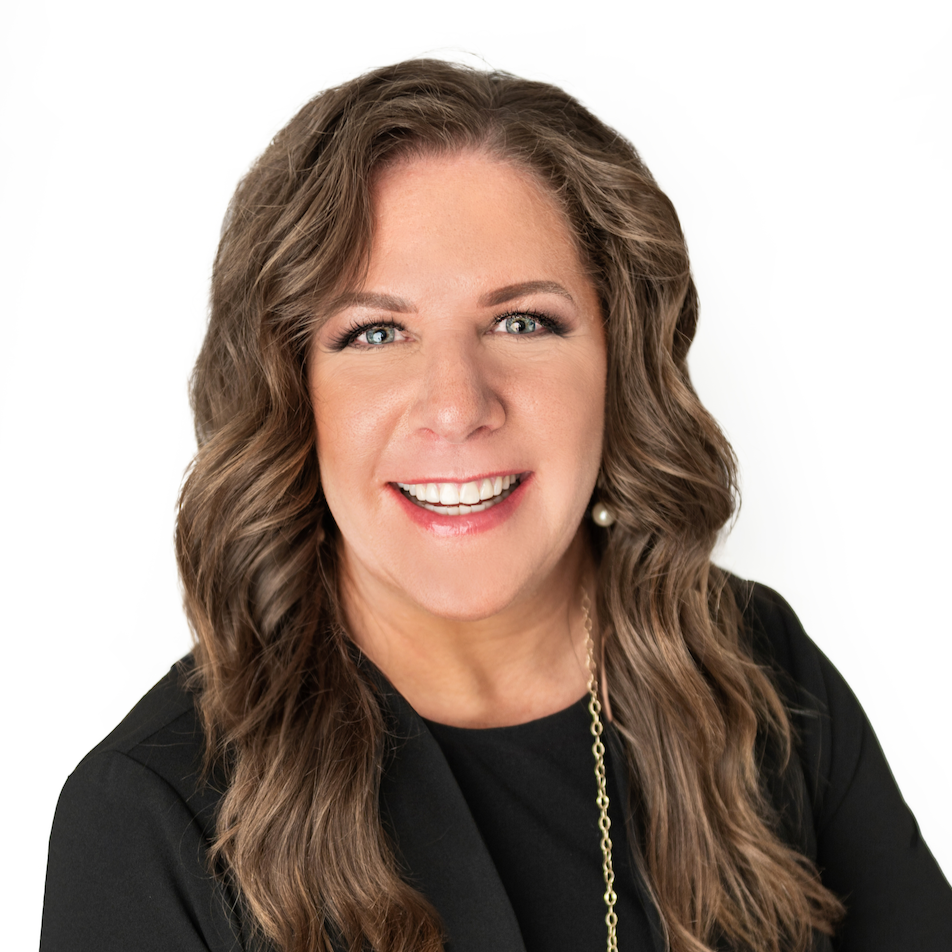Calgary, AB T2Y0B1 105 Everhollow Rise SW
$730,000



42 more











































Presented By: RE/MAX Realty Professionals
Home Details
*** Back on the Market due to Financing*** Welcome to this exquisite 5-bedroom detached home in the highly sought-after community of Evergreen! Situated on a generous lot with a north-facing front and sunny south backyard, this property offers exceptional privacy and natural light throughout.
The Icon floor plan combines style and functionality, featuring a main-floor flex room or bedroom with a full bathroom—perfect for guests or multigenerational living. The gourmet kitchen is equipped with granite countertops, a gas stove, and a spacious corner pantry, opening seamlessly to the dining and living areas—ideal for family gatherings and entertaining. Step outside to the south-facing deck with gas BBQ hookup and enjoy your private garden retreat.
Upstairs features a spacious primary suite with walk-in closet and 4-piece ensuite, plus two additional queen-sized bedrooms, a bonus room (easily convertible to a 4th bedroom with walk-in closet), and convenient upper laundry.
Recent updates include new Tankless Hot Water system, Washer & Dryer, Lighting &Blinds. Also Newer main-floor flooring (2024),Newer roof (2022) & Water softener installation.
Prime location: Walking distance to elementary and middle schools, parks, bus stops, and scenic pathways, with easy access to Fish Creek Park and Stoney Trail.
Don’t miss this incredible opportunity to own in one of Evergreen’s most desirable areas—book your private showing today!
Presented By: RE/MAX Realty Professionals
Interior Features for 105 Everhollow Rise SW
Bedrooms
Bedrooms Above Grade5
Total Bedrooms5
Bathrooms
Five Piece Bath0
Five Piece Ensuite Bath0
Four Piece Ensuite Bath1
Half Baths
Total Baths3
Other Interior Features
Fireplace FeaturesGas, Living Room
Fireplaces Total1
Laundry FeaturesLaundry Room
Main Level Finished Area961.33
Main Level Finished Area Metres89.31
Main Level Finished Area SF961.33
Main Level Finished Area Srch Sq961.33
BasementFull
Below Grade Finished Area901.53
EnsuiteYes
FlooringCarpet, Ceramic Tile, Vinyl Plank
Interior FeaturesNo Smoking Home, See Remarks, Vinyl Windows
Main Level AreasSquareFeet
General for 105 Everhollow Rise SW
Architctural Style2 Storey
Association 2 YNNo
Association?No
Community FeaturesGolf, Park, Playground, Schools Nearby, Shopping Nearby, Walking/Bike Paths
Condo TypeNot a Condo
Construction MaterialsStone, Vinyl Siding, Wood Frame
CoolingNone
DistrictCAL Zone S
Full Baths3
HeatingForced Air
Parking Total4
Property SubtypeDetached
Property TypeResidential
Public Remarks*** Back on the Market due to Financing*** Welcome to this exquisite 5-bedroom detached home in the highly sought-after community of Evergreen! Situated on a generous lot with a north-facing front an
RoofAsphalt Shingle
Structure TypeHouse
Subdivision NameEvergreen
SuiteNo
Transaction TypeFor Sale
ZoningR-G
Exterior for 105 Everhollow Rise SW
Exterior FeaturesGarden
FencingFenced
Foundation Poured Concrete
Frontage Length12.02M 39`5
Garage Y/NYes
InclusionsN/A
Lot FeaturesRectangular Lot
Lot Size Acres0.10
Parking FeaturesDouble Garage Attached, Driveway
Patio And Porch FeaturesDeck
Additional Details

Crystal Adamo
Sales Representative


 Beds • 5
Beds • 5 Baths • 3
Baths • 3 SQFT • 2,166
SQFT • 2,166 Garage • 2
Garage • 2