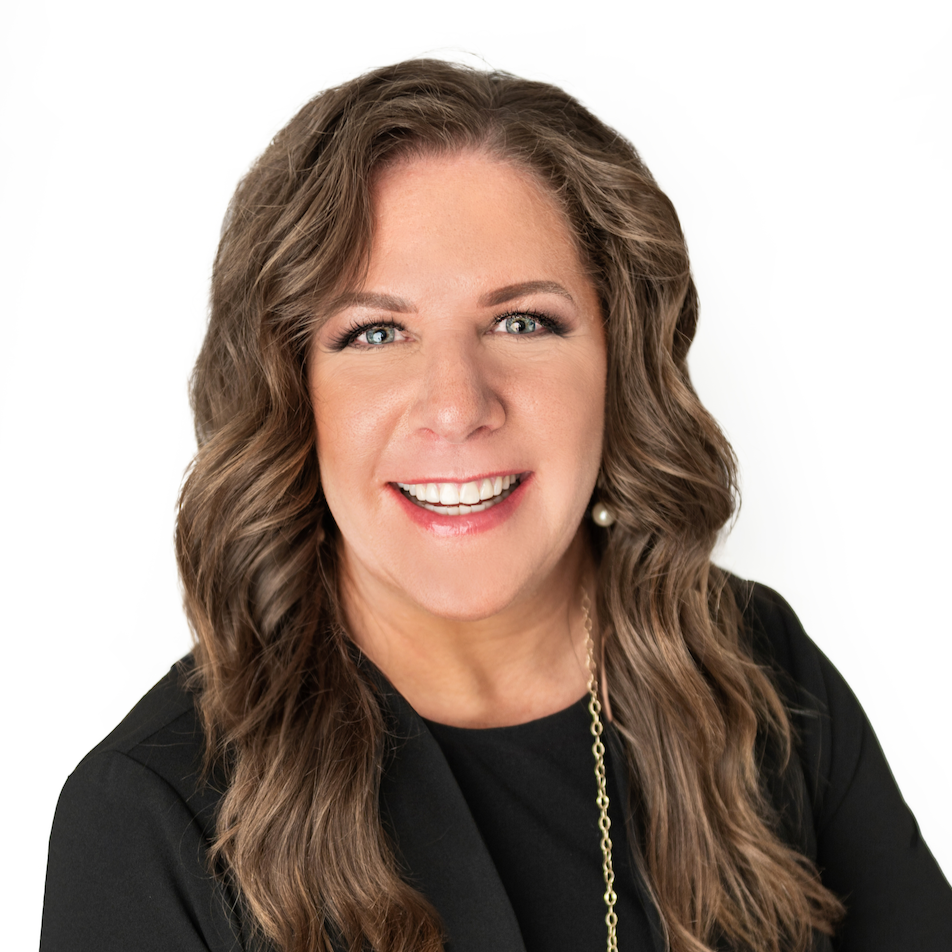Calgary, AB T2Y0A5 157 Everoak Park SW
$897,000



28 more





























Presented By: CIR Realty
Home Details
Looking for a home that has it all? Look no further. This home was loved by the original owner from day one. The amount of built-ins starting in the Den, Living Area, Mud Room, Primary Bedroom, Bonus Room will blow you away. Main floor features 9 foot ceilings and seven foot doors with tiled entrance and hardwood flooring. A beautiful low maintenance massive deck can fit all family and friends who enjoy a barbecue on a private space with mature trees. Upon walking up to the upper floor, the bonus room steals the show with massive windows and the built in cabinetry. Three bedrooms with a spacious primary bedroom are beautifully appointed giving each bedroom the privacy they deserve. The independent illegal suite with a separate entrance can either be your mortgage helper or a family member or a guest retreat. Built with all permits, this walk up basement suite is self sufficient with its own kitchen and a beautifully appointed bedroom, living room and a four piece bathroom. Perfect location for a family with kids as this home is located in a cul-de-sac with its own park adjacent. Call your realtor and book a viewing of this gem.
Presented By: CIR Realty
Interior Features for 157 Everoak Park SW
Bedrooms
Bedrooms Above Grade3
Total Bedrooms4
Bathrooms
Five Piece Bath0
Five Piece Ensuite Bath1
Four Piece Ensuite Bath
Half Baths1
Total Baths4
Other Interior Features
Fireplace FeaturesGas
Fireplaces Total1
Laundry FeaturesLaundry Room
Main Level Finished Area1051.10
Main Level Finished Area Metres97.65
Main Level Finished Area SF1051.10
Main Level Finished Area Srch Sq1051.10
BasementFull
Below Grade Finished Area863.30
EnsuiteYes
FlooringCarpet, Ceramic Tile, Hardwood
Interior FeaturesBookcases, Built-in Features, Central Vacuum, Crown Molding, French Door, Granite Counters, Kitchen Island, Pantry, Soaking Tub
Main Level AreasSquareFeet
General for 157 Everoak Park SW
Architctural Style2 Storey
Association 2 YNYes
Association AmenitiesOther
Association Fee 2 FrequencyAnnually
Association?No
Community FeaturesPark, Playground, Schools Nearby, Shopping Nearby
Condo TypeNot a Condo
Construction MaterialsStone, Vinyl Siding
CoolingNone
DistrictCAL Zone S
Full Baths3
HeatingFireplace Insert, Forced Air
Parking Total4
Property SubtypeDetached
Property TypeResidential
Public RemarksLooking for a home that has it all? Look no further. This home was loved by the original owner from day one. The amount of built-ins starting in the Den, Living Area, Mud Room, Primary Bedroom, Bonus Roo
RoofAsphalt Shingle
Structure TypeHouse
Subdivision NameEvergreen
SuiteYes
Transaction TypeFor Sale
ZoningR-G
Exterior for 157 Everoak Park SW
Exterior FeaturesDock
FencingFenced
Foundation Poured Concrete
Frontage Length9.57M 31`5
Garage Y/NYes
InclusionsN/A
Lot FeaturesCorner Lot
Lot Size Acres0.11
Parking FeaturesDouble Garage Attached
Patio And Porch FeaturesDeck
Additional Details

Crystal Adamo
Sales Representative


 Beds • 4
Beds • 4 Full/Half Baths • 3 / 1
Full/Half Baths • 3 / 1 SQFT • 2,298
SQFT • 2,298 Garage • 2
Garage • 2